Just yesterday I was scrolling through Instagram watching a couple of stories from some designers I recently started following. They kept mentioning something they were participating in called the One Room Challenge. Intrigued, I looked it up and found this very cool challenge. Now in its 14th year, this challenge is for designers and home improvement folks of all levels.
What is the One Room Challenge?
If you are not familiar with the ORC, it’s a six week challenge that happens twice a year in the fall and spring. Twenty designers along with a couple hundred guest participants choose a room in their home to remodel and document the process each week. As it turns out, the deadline to register for the Fall 2018 challenge was October 3rd. That was yesterday. Throwing caution to the wind and forgetting about all of the other projects we have going on, I signed up at 9:40pm as a Guest Participant. There’s nothing like waiting until the last minute, right? Wish me luck.

Why I Decided To Join
If ITruth be told, there are a few reasons I felt like this would be the perfect challenge for me now.
- First, I work better under pressure and when I’m held accountable. While I’m extremely organized, I always produce better when there are expectations attached from someone other than myself.
- Secondly, I’ve been trying to resuscitate my attempt at actually writing blog posts again. I started strong two years ago but they take a lot of time that I don’t always have when I’m physically working on one of my renovation projects. As I look to tweak the way I do business moving forward, my goal is to share in greater detail the work that goes into our renovations. Since this challenge requires guest participants to post a weekly posts I’ll have some accountability to get me back on track.
- And last but not least, I really, like really, want to finish my own house sometime this year~ish! Purchased at the end of May 2017 as a total gut job, I gradually started renovating my new home last summer. The big items like demo, structural, and new electric, plumbing, HVAC, and roof were completed first. I then focused on the essentials to be able to live in the home like a working bathroom, heat/air, and the floors refinished. Once those were completed in December, I went ahead and moved in. Since then I have very slowly been finishing up each room as I have time. Unfortunately, I keep making excuses for not getting the job done.
It’s Time To Finish This Room
Which brings me to today, October 4, 2018. It’s time. And this type of challenge is just what I need to get me excited about completing an entire room in my home, the Den/Study. I call it that because truthfully, I’m not exactly sure what this room’s function will be. This room is located in the middle of the house and was a bedroom when I purchased the house. It had been modified by closing up a small closet and adding a larger one and closing up an existing fireplace.

The challenge with this configuration was that you had to go through the bedroom in order to access the back porch that is now a screened in porch. It also was the only way to get to the only bathroom in the house. Below shows each wall of this space noting what it used to be and what is is now. Now that the function of this room has changed, the flow is so much better!

The Changes So Far
As I mentioned earlier, all of the demolition and reconstruction for the house has already been completed. Below are a few pictures to walk you through the transformation. First we tore out the closet addition. Second, I marked where the new door to the bathroom would be located and then we enlarged the opening into the new kitchen.

Next, we installed stairs into the attic. The large attic can easily be converted to a bedroom and bathroom down the road. So in an effort to think ahead, we had stairs installed.

From there, we uncovered the hidden closet and added a new entrance to the guest bathroom under the stairs. We also created a new entrance to the master suite and screened in porch.



Which brings me to this for the One Room Challenge…..

As I type this I’m currently out of town and these are the latest pictures I have of the space. I’ll be sure to add a more recent picture next week since there’s been some progress. At this time, all of the trim has been installed and the walls have been primed. The floors have also been refinishedvand the new linen closet doors have been installed.
The design dilemma is that I’m not 100% sure what the function of this room will be. It’s essentially the gateway to all of the other rooms and central for entertaining. I’m envisioning a cozy den/study but other than purchasing a cool blue velvet couch, I don’t really have any other design plans. This should be fun. But this much should be true….this challenge is going to take me to the finish line. Or at least I hope it does. And I’m really excited to join in on the fun. I hope you’ll join me for the next six weeks to see the transformation in the Fall 2018 One Room Challenge!

@heather_homes
Hang out with me in Stories for all the
Behind-the-Scenes
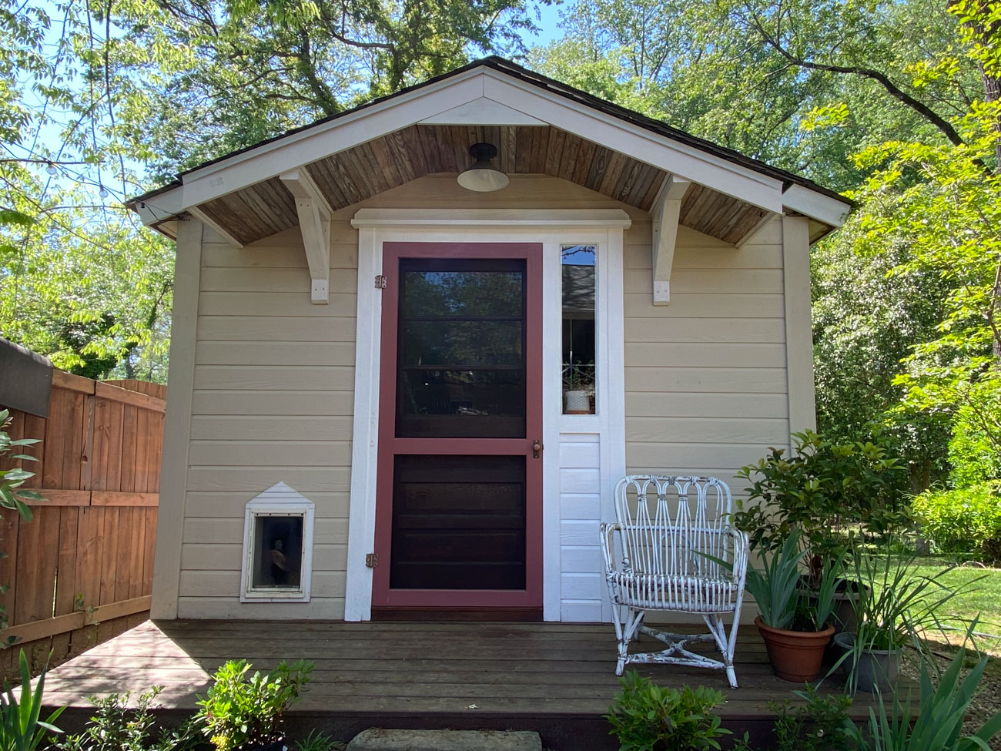
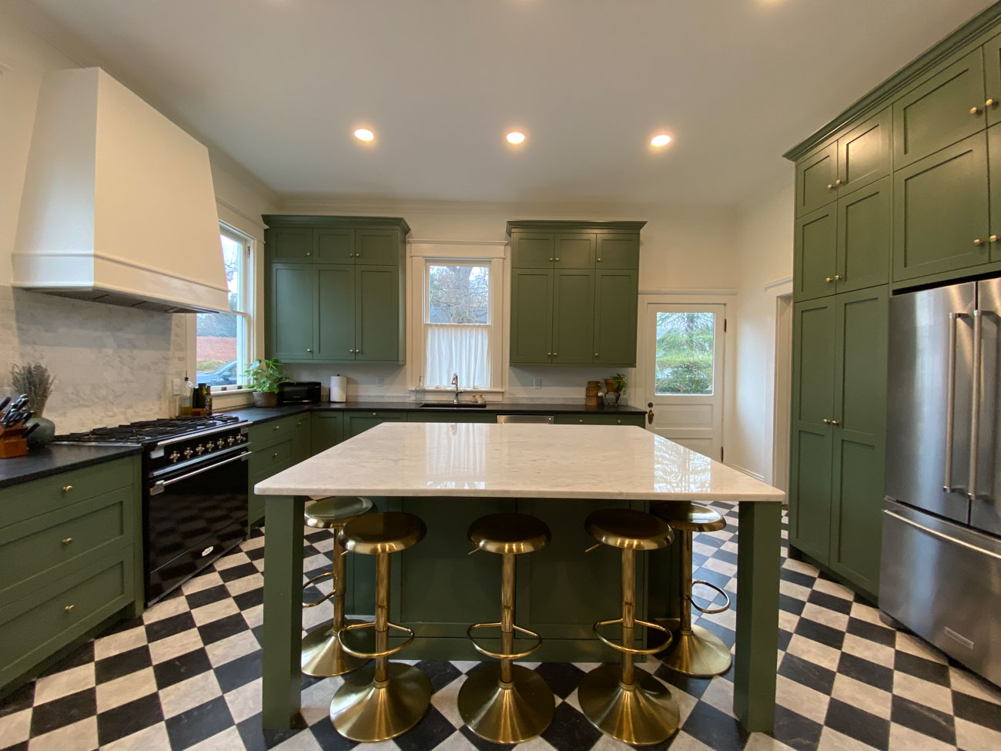
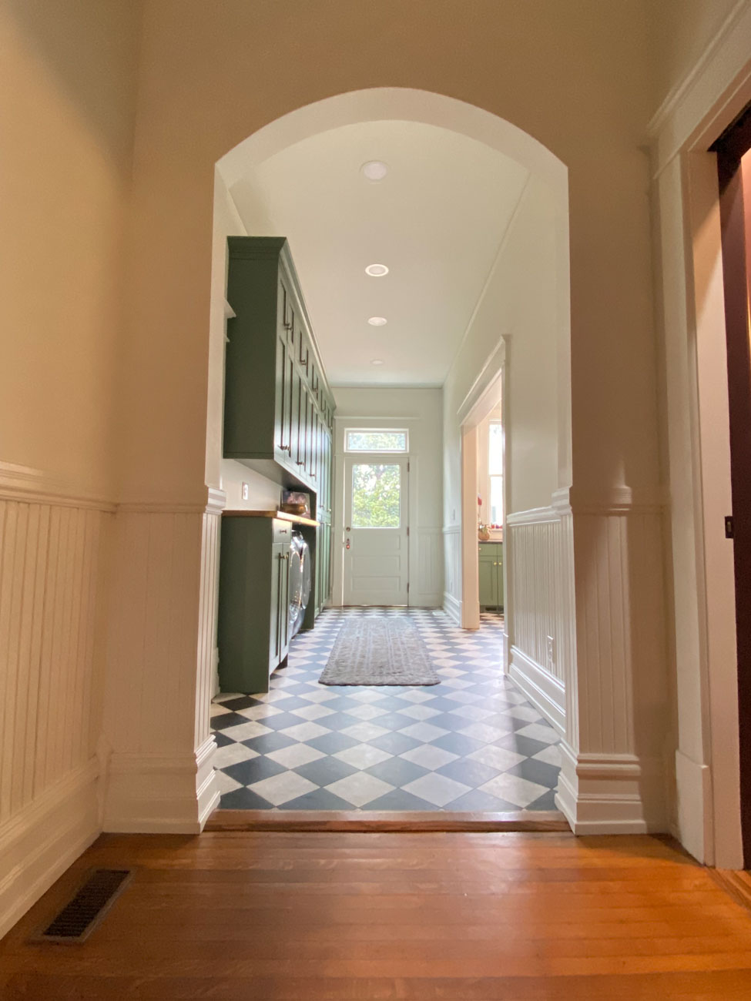
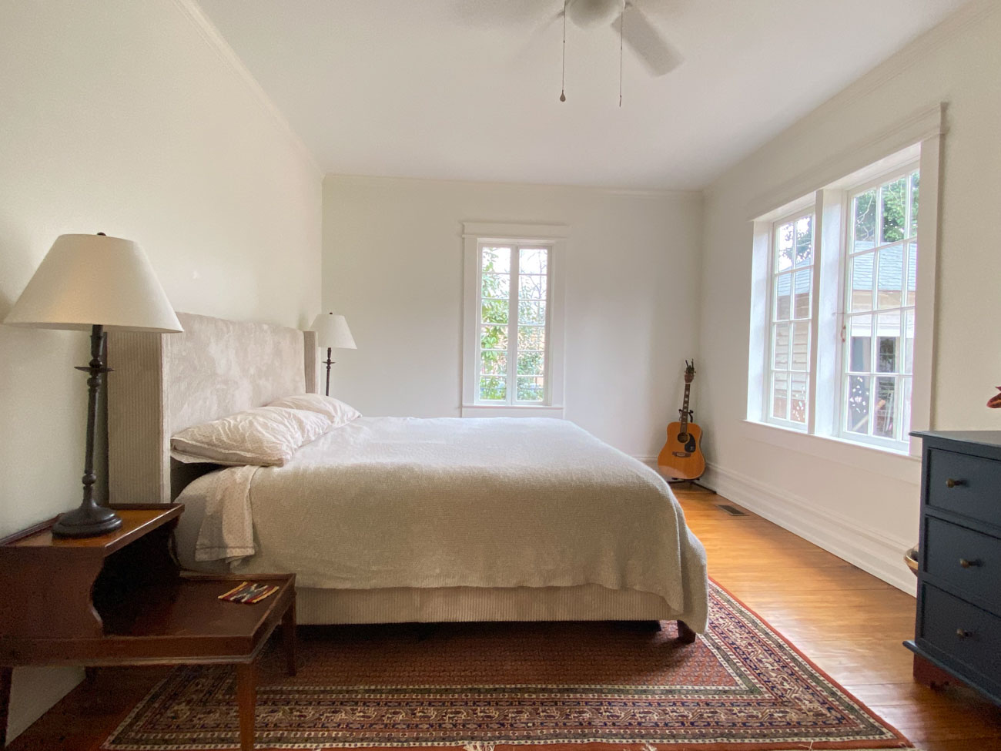
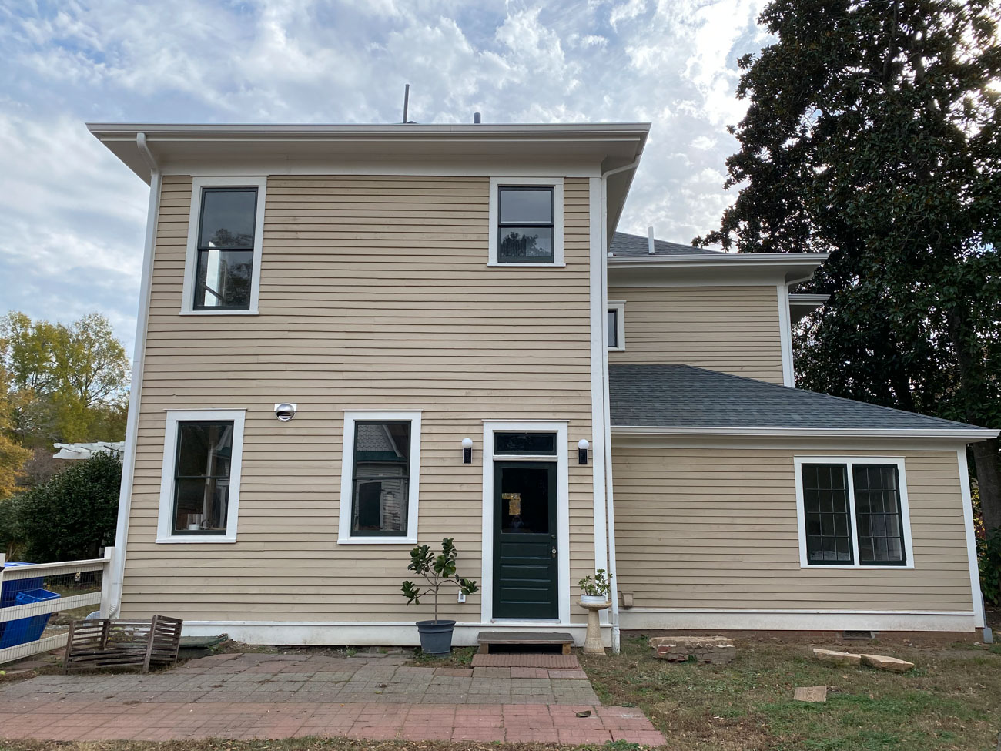
+ Show / Hide Comments
Share to: