How much do you love a warm bath to relax at the end of a hard day’s work? That vision was the driving force in the design of this Vintage Glam Bathroom renovation. My client made it clear from the start that the soaking tub would take center stage. So with that in mind, we got to work on the design plan making sure to address a few specific items to make this bathroom super functional.

The Before
My client had lived with this bathroom for over ten years and struggled to keep it clean despite her best efforts. The tile was uneven with white grout lines and the tub was incorrectly installed which made it difficult to clean around.

The window was also a source of debate. While she loved the natural light it let in and despite a private back yard, she still felt the need for more privacy without blocking the sunlight.

She desperately needed more storage since this is the only bathroom in the house and she requested to have the chair railing and wall heater (that hasn’t worked the entire time she’s lived in the house) removed.

Bathroom Design & Renovation Plan
With each of those requests in mind, we got to work on the design details while the guys tackled the hard stuff like demo. Since we had worked on her kitchen last summer, we knew there was a possibility that the floor system would need to be entirely replaced since we ran into problems with the kitchen floor and because the bathroom sits adjacent to it. Unfortunately, after demolition was completed, our contractors did have to go the extra mile and completely rebuild the floor system including the floor joists and subfloor. Luckily, they were able to tackle this problem quickly keeping the tight timeline in mind.


With the hardest part of the project out of the way, we were able to put the room back together. To get started, we chose this beautiful black and white vintage tile. This tile set the tone for the rest of the design choices with a black and white theme. I typically like to start with choosing a tile that you love. This way the other choices can compliment it since tile cannot easily be changed out.

Next we got to work on the tub and shower area. The soaking tub was essential but so was having a shower since this is the only bathroom in the house. The solution: A modern approach to the traditional clawfoot tub style.

We found a soaking tub with a high back on one side since the tub was a top priority. We then chose a beautiful chrome tub and shower fixture with a sprayer along with a shower ring to match. This ‘think outside the box’ solution allowed her to have her beloved soaking tub. And this also allowed the chance to keep the window since the shower curtain adds privacy.

Finishing Touches
To store away bath essentials, we created this little nook with subway tile and cedar shelves. Both of these productts will stand up to water. We also decided to paint the trim of the window and the shower nook in black to make them pop. It also adds a little extra character.

Since the room is small with big design elements, we chose to paint everything in a bright white. This keeps the room feeling balanced, clean, and bright. We added a beautiful white vanity with a marble top, vintage light fixture, and a gorgeous linen closet with a built-in laundry hamper to keep things tidy. The linen closet looks timeless with the mirrored glass and the warmth of the stained wood warms up the room.

This bathroom has both a vintage and glam feel to it and we just love the way it turned out! Hopefully our client and her family will enjoy it for years to come!
@heather_homes
Hang out with me in Stories for all the
Behind-the-Scenes
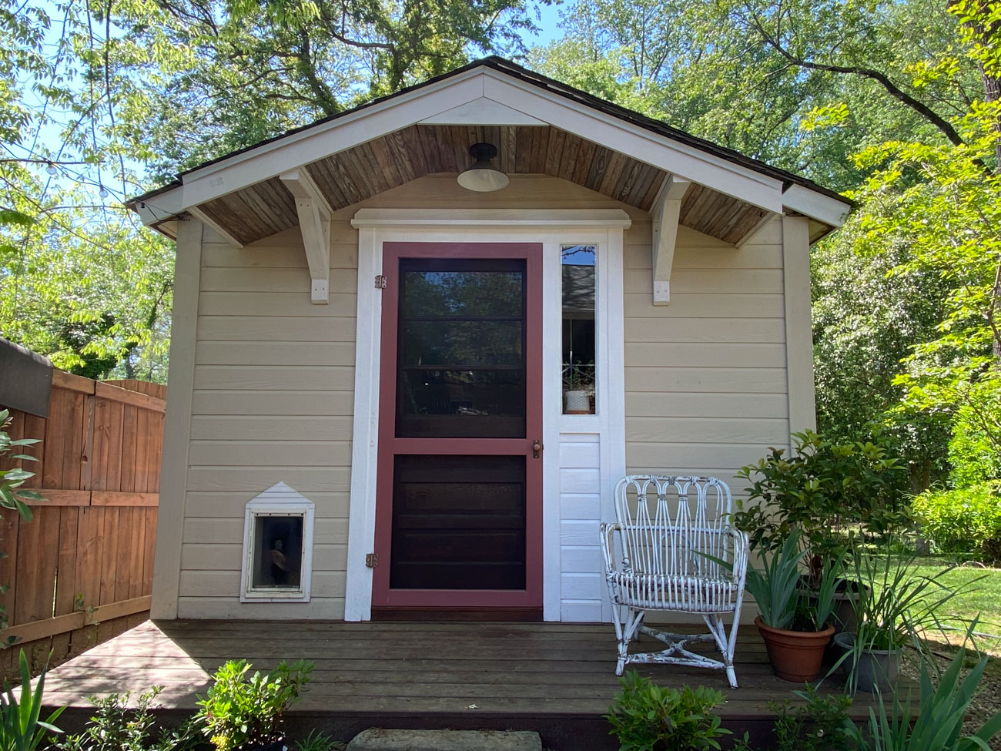
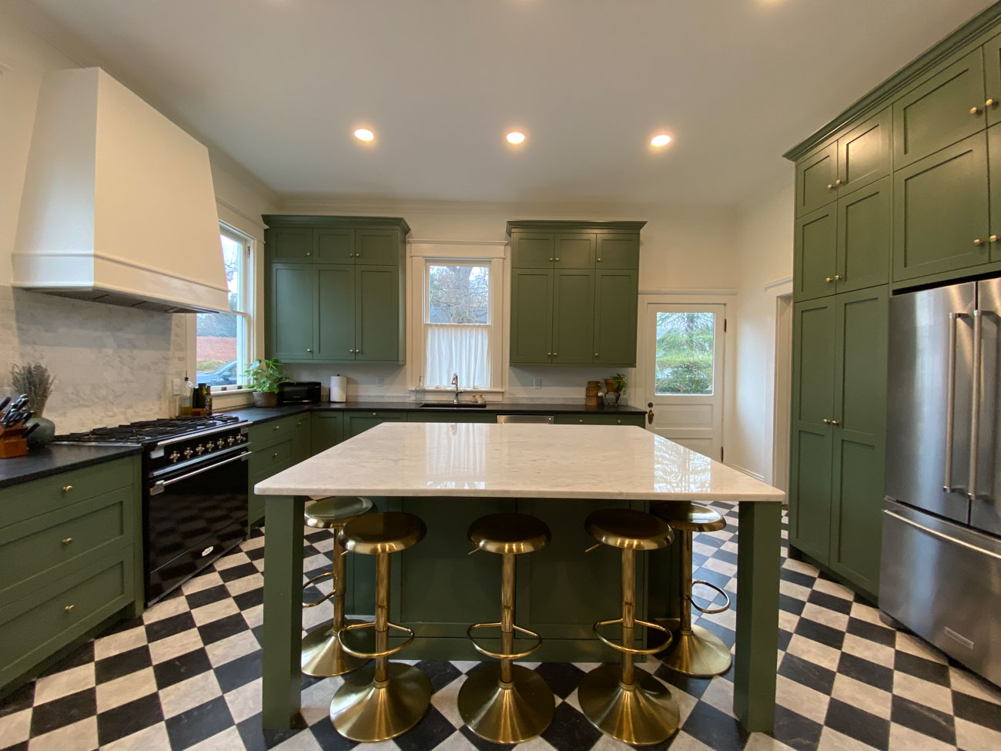
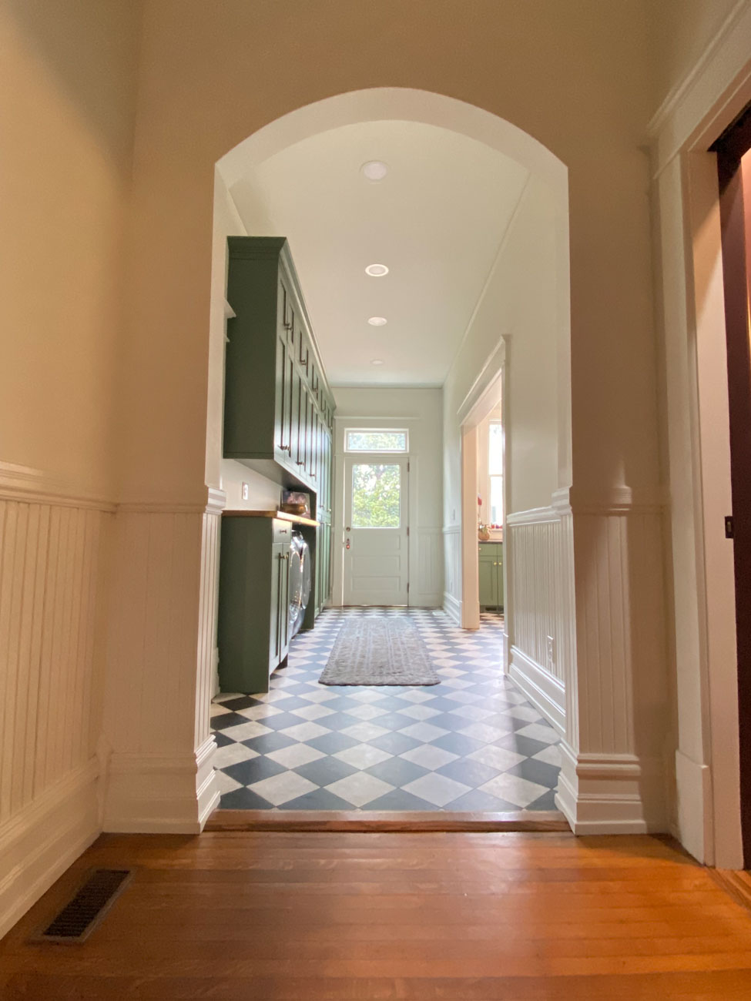
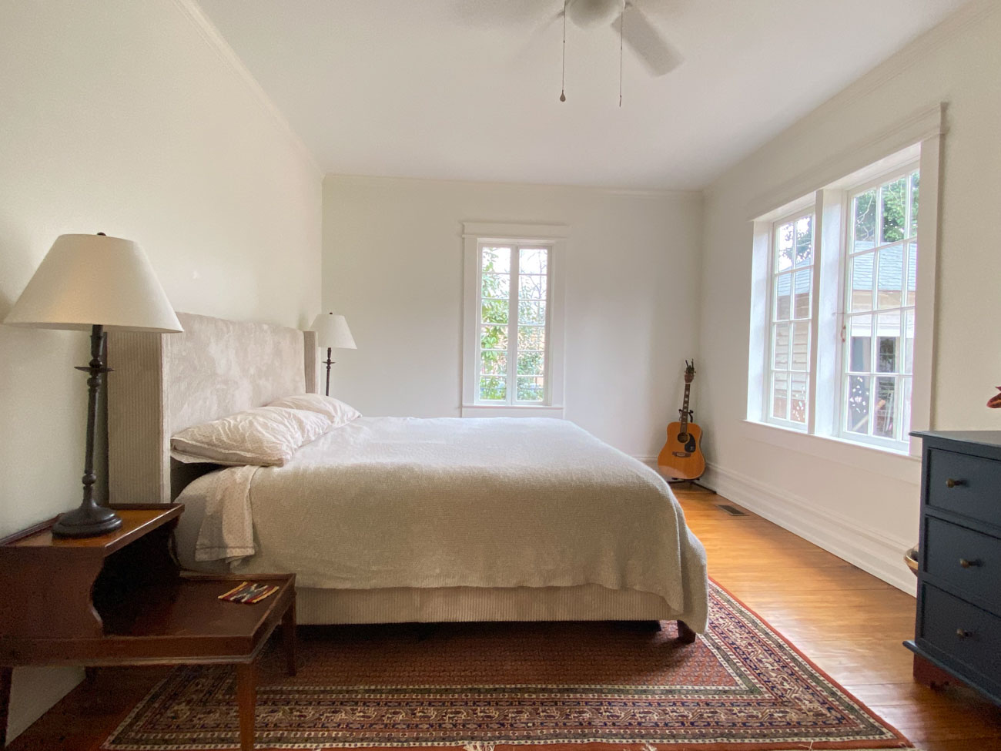
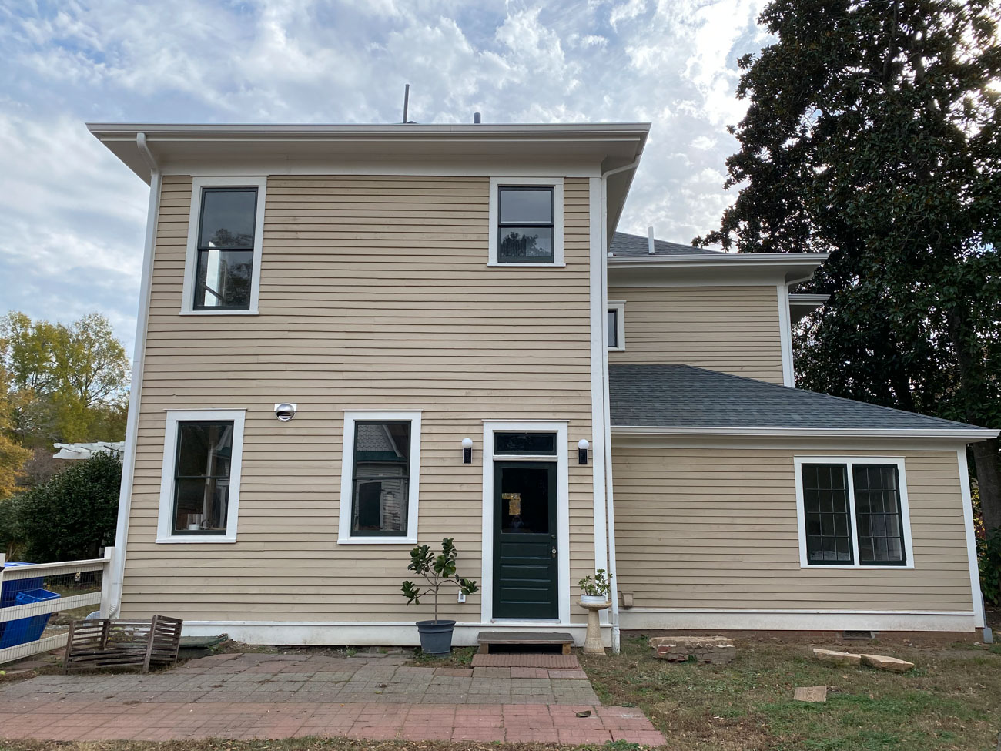
+ Show / Hide Comments
Share to: